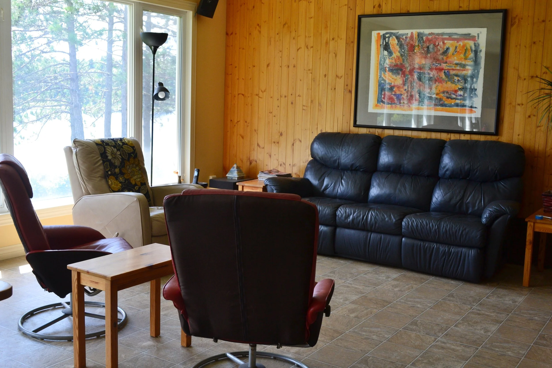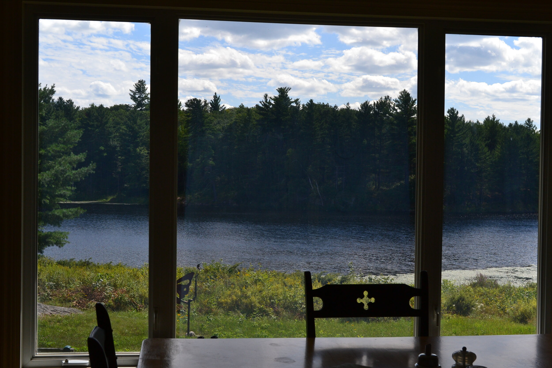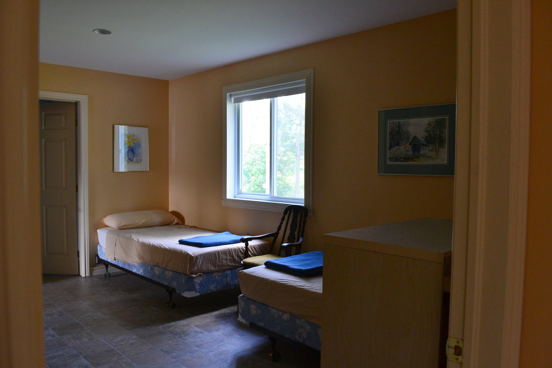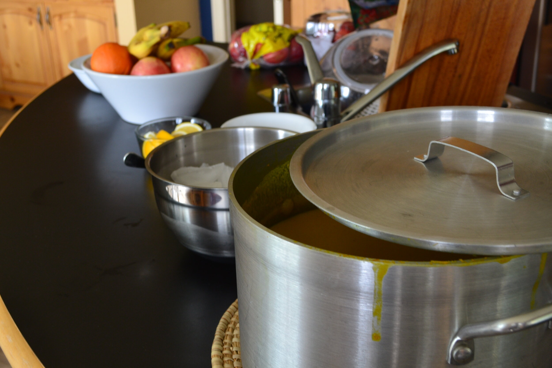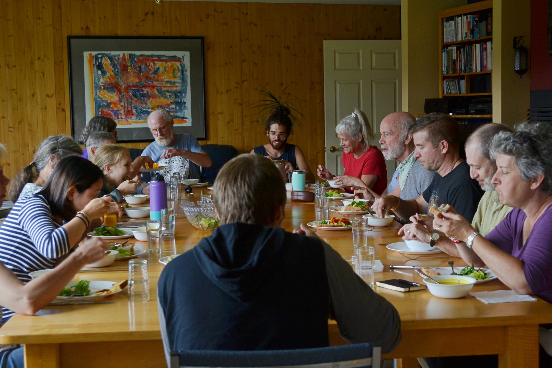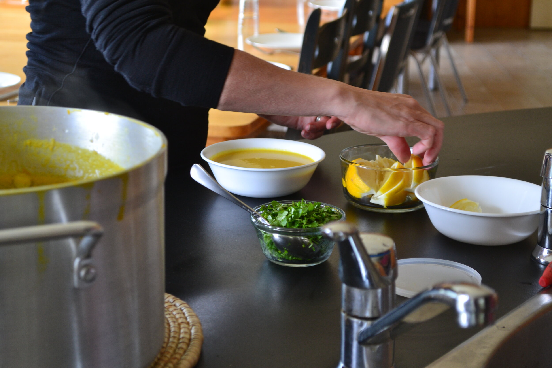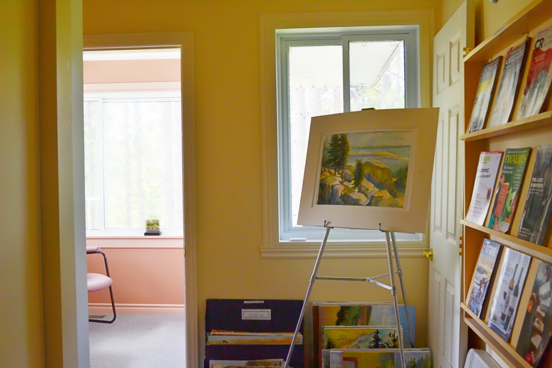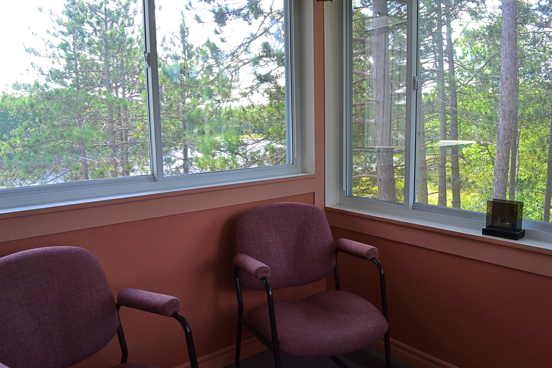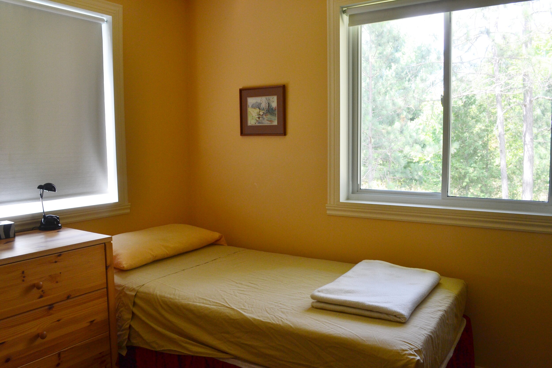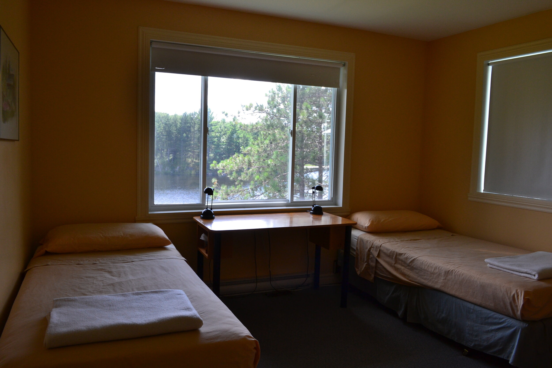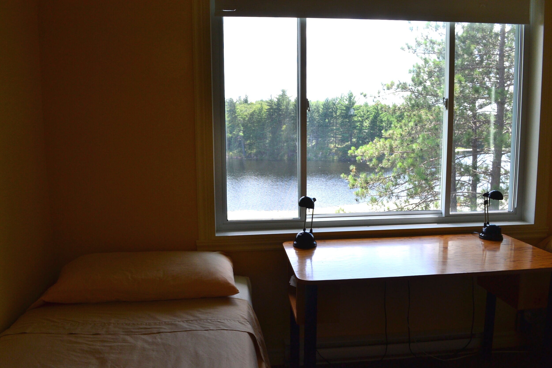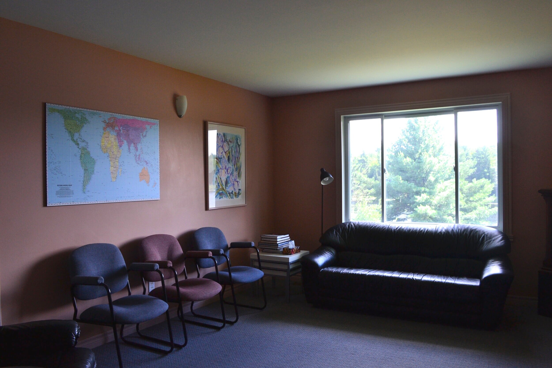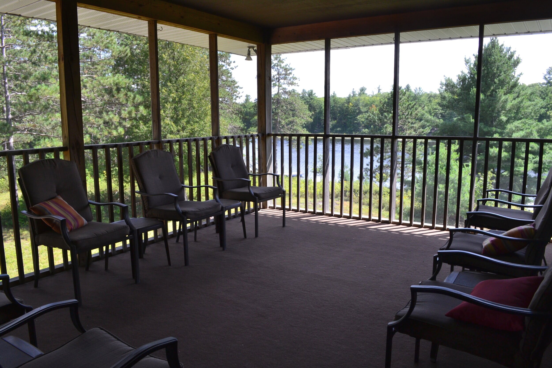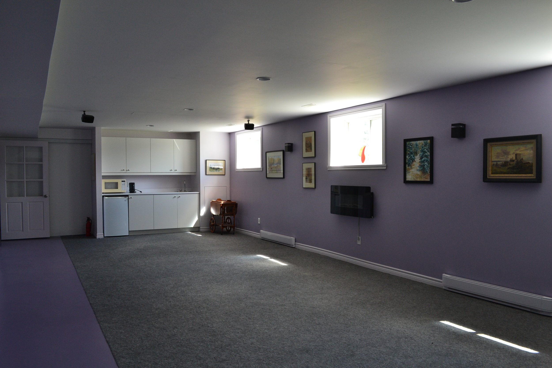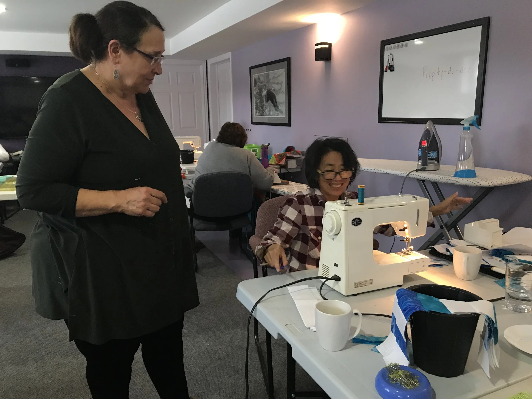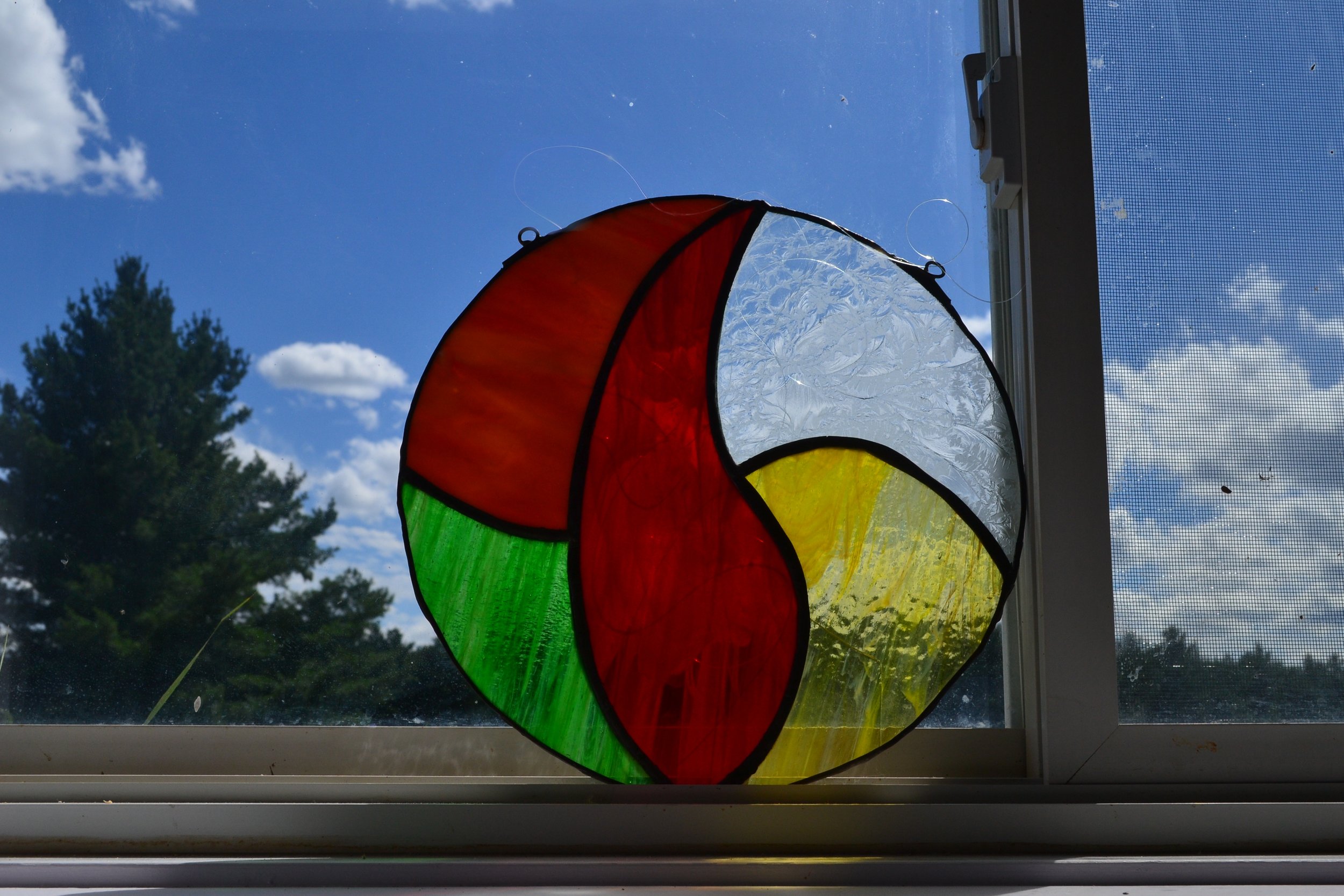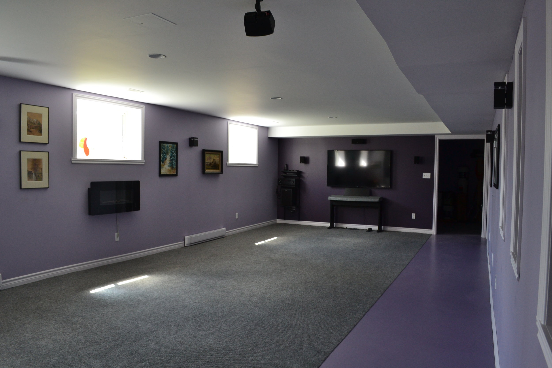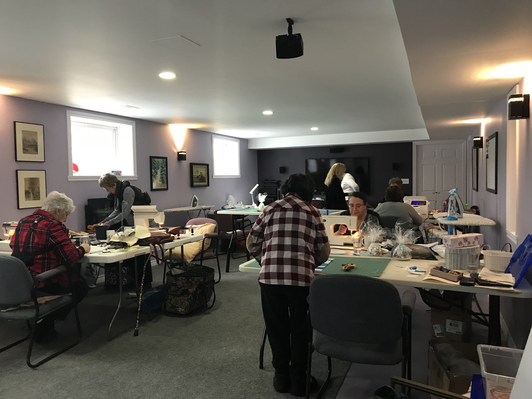
The lodge
MAin level
The main level is fully accessible and barrier-free. It features an access ramp from the parking lot for easy entry. Inside, you'll find a mudroom, a cloakroom and a fully-equipped kitchen. The dining area is expandable and the living room offers a comfortable space to relax. There is a barrier-free guest bedroom with an adjacent bathroom that includes handrails and a wheelchair-accessible shower. A spacious screened porch with a barbecue completes this level. The director’s private quarters are also located here.
upper level
The upper level consists of 7 bedrooms, a lounge/conference room with kitchenette, a small quiet room and a large screened porch. All of the bedrooms can be set up with either two twin-size beds or one king-size bed. Bedrooms numbered 2 - 7 are grouped in pairs with 2 bedrooms sharing a toilet and shower. Each bedroom has a sink. Bedroom number 1 has a private bathroom including a shower/tub to accommodate longer-term guests.
lower level
The lower level features a spacious 16’ x 32’ multi-purpose room, ideal for presentations, workshops or a movie night. It’s equipped with a large screen TV, surround sound, stereo, DVD player, and computer hookup. Two six-foot folding tables and 24 stacking chairs are available for use. A kitchenette with a microwave and kettle allows for convenient breaks without leaving the room. This versatile space has hosted activities like yoga, quilting and various workshops.
The room has a lake-facing entrance for direct access from outside, making it easy for tent campers to reach without going through the main level. A water closet and separate shower are available for tenters or groups using the room. For those cooking their own meals, the cold room includes a stand-up freezer and a full-size refrigerator. Future plans for the lower level include a hot tub and sauna.


